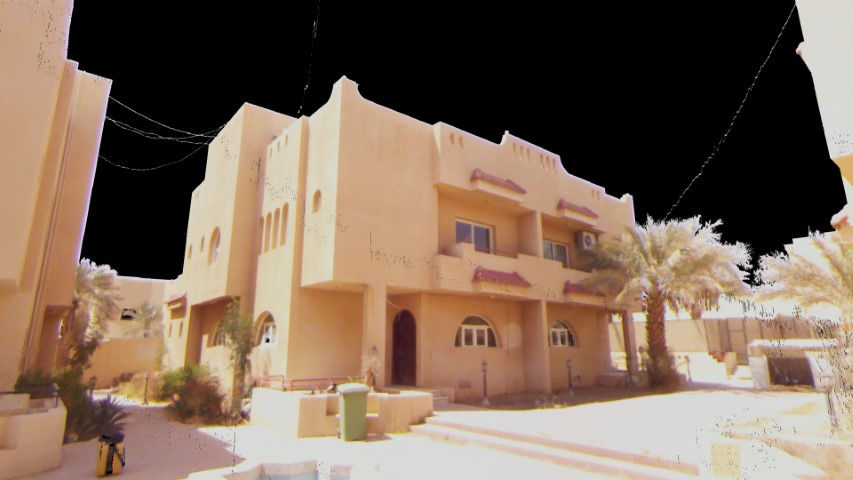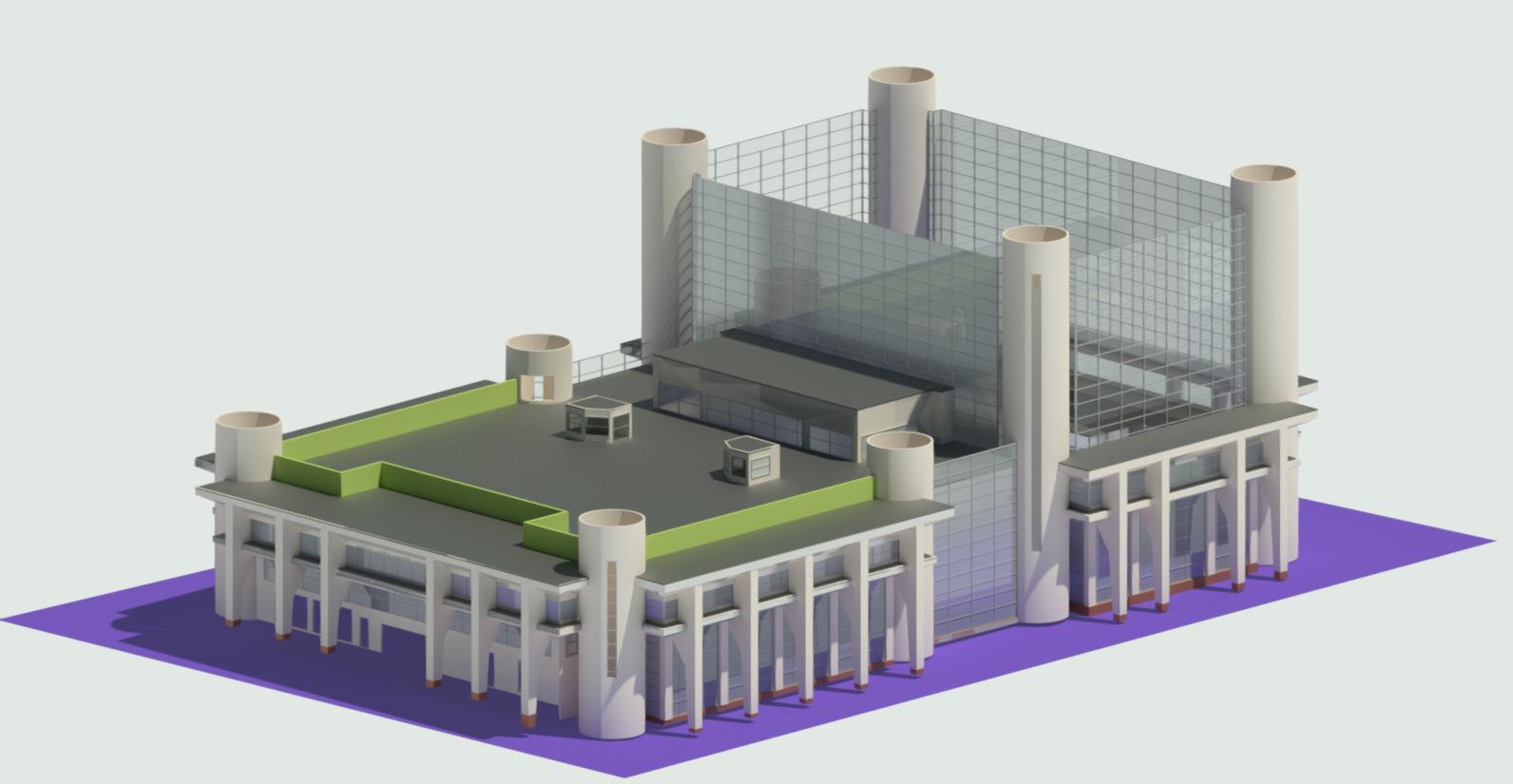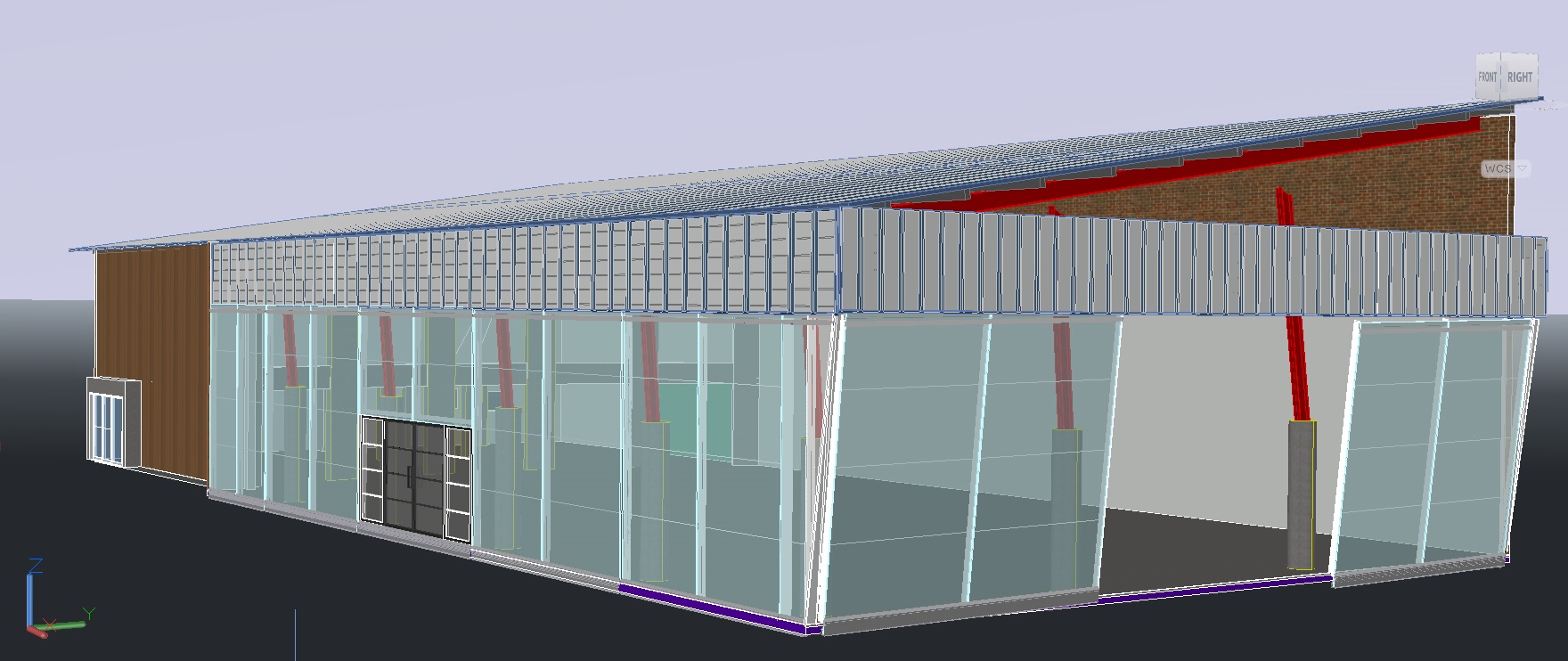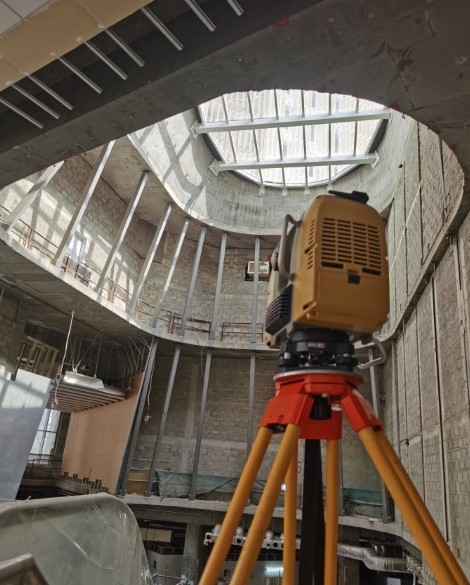Overview
3D laser scanning of interiors and exteriors of a residential compound
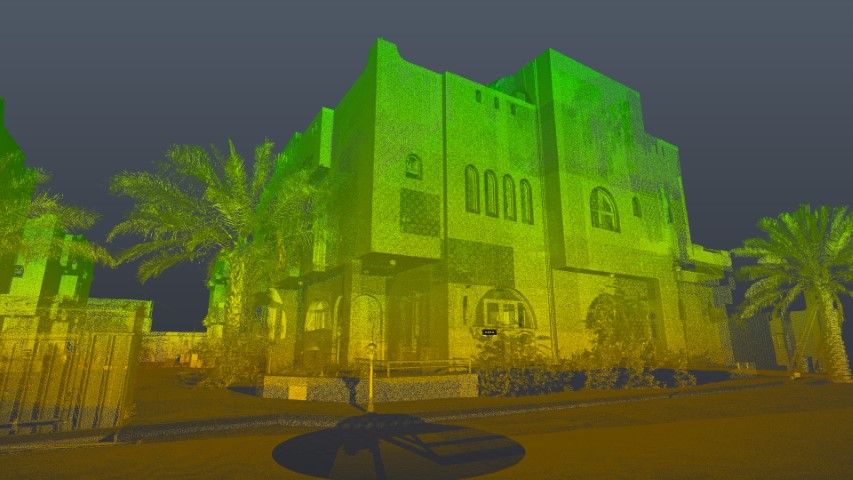
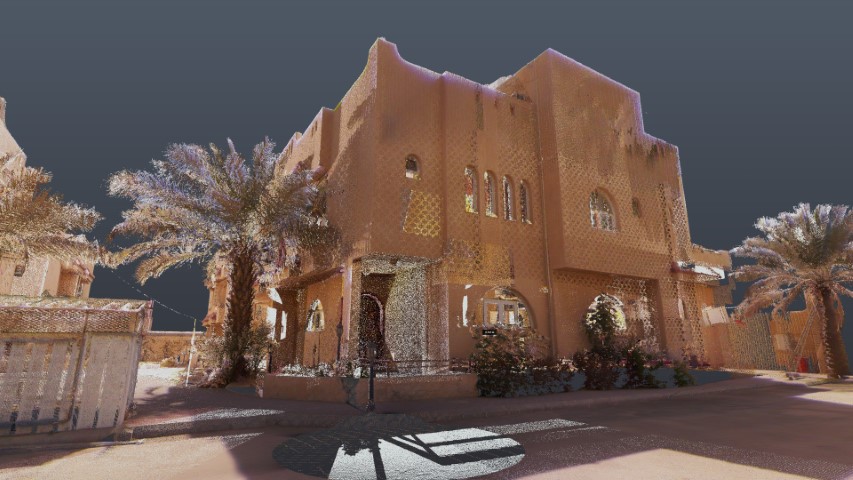
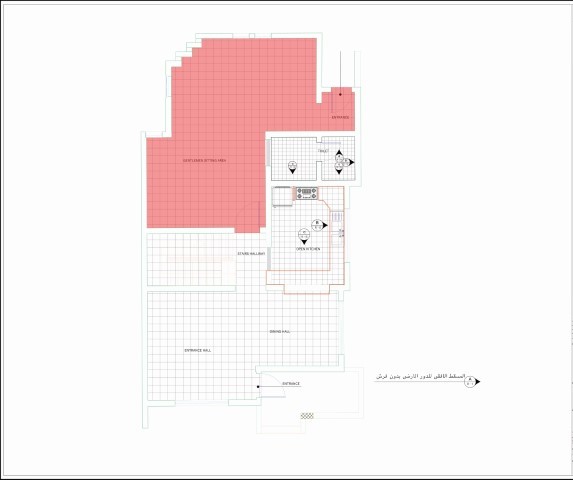
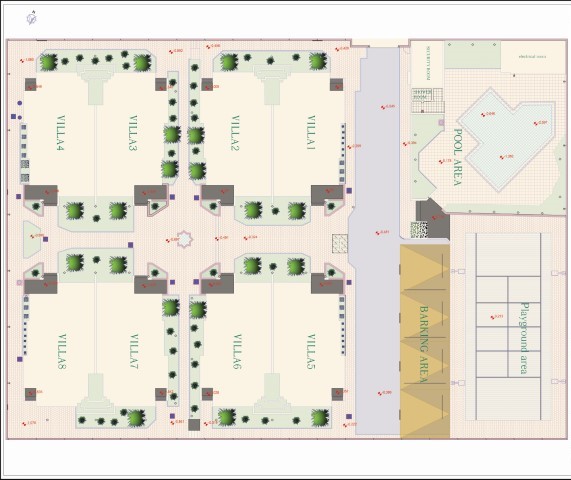
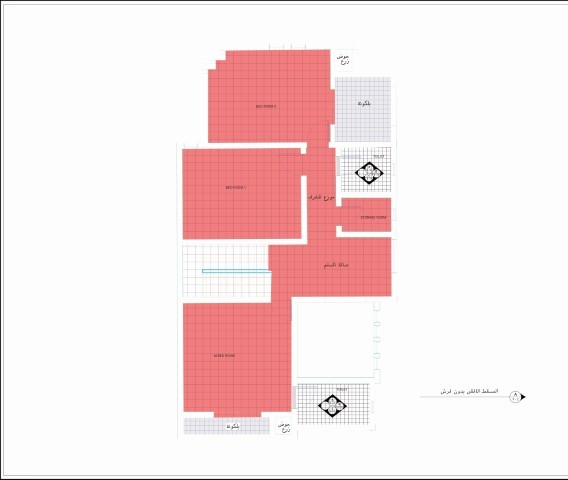
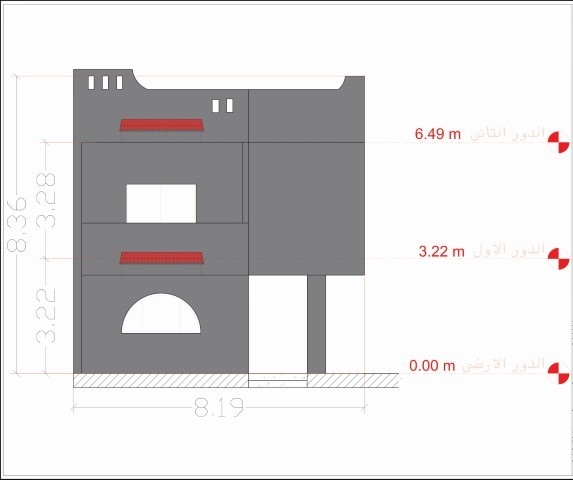
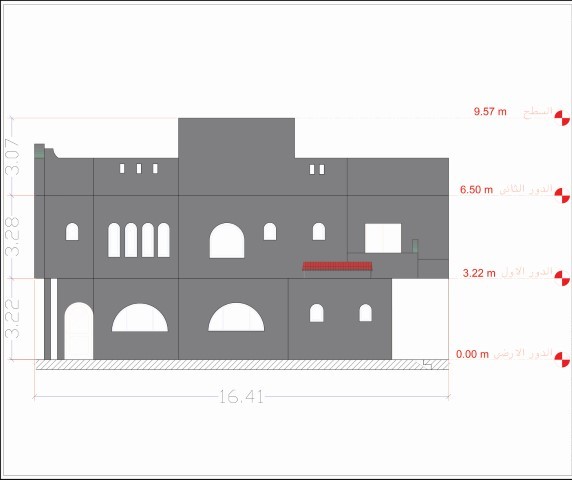
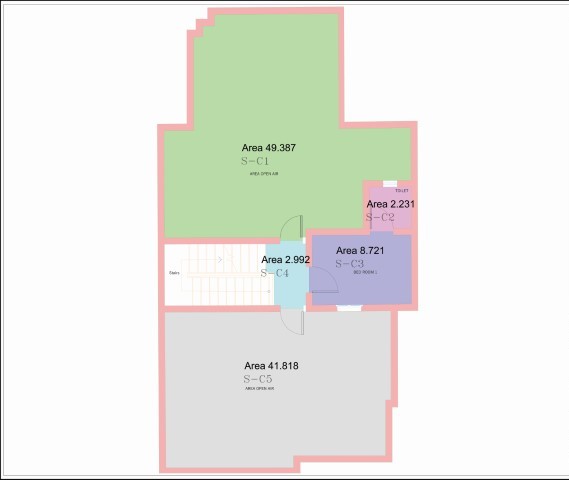
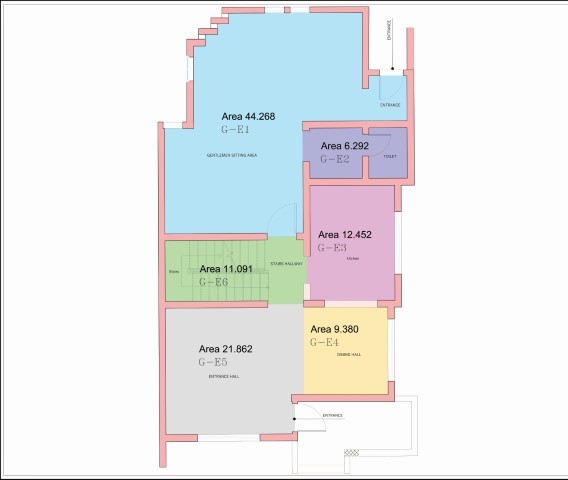
DETAILS
3D laser scanning of interiors and exteriors of a residential compound needed to carry out the remodeling of buildings and landscape. The scanning allowed for a comprehensive architectural reinvigoration of the compound.
DELIVERABLES
3D cad files. Interior floors plans and section. landscape plans and building elevations. BOQ for various elements such cladding and asphalt paving
OWNER
Private Owner
LOCATION
Riyadh, KSA
Project Name

